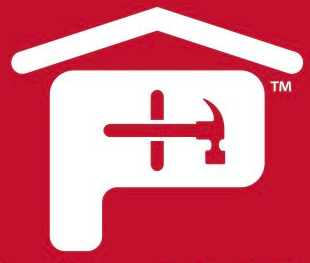In steep-slope commercial building applications, a roof’s performance lifecycle can be extended through proper attic ventilation. The correct amount effectively minimizes the temperature differential between the attic and outside air. An inefficient ventilation system can easily produce attic temperatures of 150 degrees. The result may be increased energy costs, damaged roof system components, ice dam development, and ruined stored inventory.
An air ventilation system controls attic moisture in the winter and hot air in the summer. Any and all openings leading to the attic floor must be sealed. That list includes ceiling light fixtures, attic access hatches, electrical wiring, plumbing pipes, exhaust fans, and chimney chases. If they are not properly sealed, warm moist air will travel from lower commercial spaces to the attic and cause damage from condensation.
Most roofing contractors recommend at least one square foot (144 inches) of venting for every 300 square feet of roofing surface. Some even suggest venting one square foot of venting for every 200 square feet, claiming this method provides more than just adequate venting.
The venting should be a mix of 50 per cent on the roof and 50 per cent under the eaves or soffits. This distribution of venting will assure a proper flow of air in the attic space, thereby minimizing problems.
Whether the project is new construction or replacement of an old roof, selection of the best ventilation system for a steep-slope commercial building project is important. For the owner of such a structure, this critical decision can be a money saver or a money drainer. The best system is one that effectively combines the three essential components of roof ventilation assembly.
The Techni-Flo™ Roof Ventilation System, manufactured by Atlas Roofing is engineered to allow consistent intake and exhaust airflow beneath the covering of a steeped-sloped roofing system. One primary benefit of Techni-Flo is that it can be used in both standing seam and shingled roof application.
This system consists of three parts: The Techni-Flo EV (eave vent), ACFoam® CrossVent® (or CrossVent® RB), and the Techni-Flo RV (ridge vent). Starting at the top, the Techni-Flo RV (ridge vent), has a snap on cover for ease of installation. This all-metal ridge vent has been tested to hold up to 500 pounds per square foot (psf) in order to stand up to heavy snow loads. This is over 5 times the average load in most snow heavy regions. The Techni-Flo RV will not compress under stress and resists wind-driven rain. It has slotted fastening holes that both promote thermal movement and ensure correct fastener placement.
Techni-Flo’s central component is the Atlas ACFoam® CrossVent® (and its energy-efficient radiant barrier counterpart, CrossVent RB). This environmentally friendly polyiso foam insulation board combines a nailable surface insulation, and a ventilating airspace combined in one panel. Designed for use over steep sloped unventilated roof decks, CrossVent contains spacer strips that both promote the flow of air and separates 7/16" OSB from the foam insulation. This separation creates vent passages through which air flows from the eave to the ridge.
The Techni-Flo EV (eave vent) is engineered for individual jobs to provide a prescribed roof ventilation capacity. This keeps the entire system balanced and promotes the correct flow of air. As air flows through the CrossVent® panel to the eave, heat and moisture are evacuated, thereby moderating the temperature of the roof covering. The EV component is manufactured with slotted fastening holes for proper thermal movement and correct fastener placement.
The Atlas Techni-Flo Roof Ventilation System in an attic will add lifespan to both standing seam and shingled roof applications, ensuring a perfect fit for every roof condition. A detailed specifications list about CrossVent products is available for download by visiting atlasroofing.com.




 Gear!
Gear! PRO LOGIN
PRO LOGIN