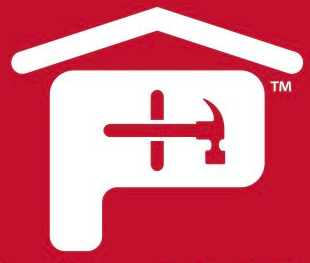Which of the most widely used substrate panels should be installed on a roof system, oriented strand board (OSB) or plywood? For many years, the question was argued at length, trying to determine if there are significant differences between the two.
Both OSB and plywood panels can cut and installed on a roof using conventional roofing equipment. They have similar structural characteristics, and can be used interchangeably. Both are rated Exposure 1 for temporary exposure to the elements, have equivalent nail withdrawal resistance and are installed using like methods and construction details.
The substrate market has changed noticeably in the past 20 years. Plywood lost its market leadership long ago. OSB is now the most-used sheathing and subflooring material for new roofs and roof replacements. OSB is currently selling for less than plywood by approximately $3 per sheet, meaning a savings of several hundred dollars per conventional home.
The Advantages of OSB
OSB is an engineered wood particleboard, formed by adding adhesive to strands of wood and compressing the strand layers in specific orientations. Individual wood strips lying unevenly across each other give OSB a rough surface. It comes in a variety of types. The manufacturing process can be adjusted for desired thickness, strength, panel size, and rigidity. With no internal gaps or voids, OSB panels are water-resistant. However, they do require additional membranes to achieve impermeability to water, and therefore, not recommended for exterior use.

Atlas Roofing offers nailable polyiso roof insulation with OSB or plywood facing.
Get details about ACFoam® nail base roof insulation »
OSB has a more consistent density. While a sheet of plywood might be 5 to 7 plies thick, a sheet of OSB is made from as many as 50 strand layers packed and compressed into the same thickness. There are no weak spots that can be found in plywood when knotholes in plies overlap each other. Each finished panel has properties similar to plywood, but is structurally more uniform and costs less. OSB has a greater load-bearing capacity than milled wood panels and that is why it replaces plywood in many sectors, especially in the North American structural panel market.
Green builders appreciate that OSB is made from small, fast growing trees, many of which come from tree farms rather than forests. It can also be fabricated in 9-foot sheets, which means a wall can be sheathed from the top plate to the bottom of the floor joists with single, vertical sheets. While plywood is generally limited to 8 to 10 feet lengths, OSB panels can be manufactured in lengths up to 16 feet.
Plywood Holds the Moisture Advantage Over OSB
However, there is one area of concern in which plywood beats OSB. The biggest difference is how both react when exposed to large amounts of moisture over an extended period of time. Except on projects in very dry regions, (i.e. Southwest United States), sheathing is often exposed to rain, snow, and ice during construction delays. When plywood gets wet, it tends to swell. However, it does so consistently across the sheet, and returns to normal dimensions as it dries out. Because Plywood dries out relatively quickly, the swelling is usually not enough to affect roof finishes. In this case, plywood has the edge.
OSB takes longer than plywood to get saturated, but also takes much longer to dry out. When used as roof sheathing, this tendency to hold moisture means it will degrade faster than plywood when exposed to chronic leaks. Furthermore, when OSB gets wet, its edges tend to swell and stay swollen even after the panel has dried out. Swollen edges have been known to display as visible ridges called "ghost lines" through asphalt roof shingles. OSB manufacturers developed water-resistant edge seals to correct the problem, but the edge seal gets lost as panels frequently get cut on-site.
Plywood Has Its Strengths
Plywood also has a slight advantage in stiffness, which means that subflooring panels do not need to be as thick. With 24-inch truss/joist spacing, the National Wood Flooring Association recommends 1-inch OSB underlayment, compared to 7/8-inch plywood. Depending on thickness, plywood is also approximately two pounds or more lighter per sheet.
Perhaps, plywood’s biggest feature is the homeowners’ perception of higher quality. Unlike OSB, plywood actually looks like wood, and is familiar to customers. This altered perception is one of the reasons plywood has survived and dominates the market for DIY home remodeling projects.
However, after selecting one of these two for the roof system substrate, the more challenging choice will be what should cover it. Atlas Roofing makes a nailable OSB board that is bonded to insulation with an aluminum foil radiant barrier on the underside of the OSB surface. A complete description of all these substrate cover choices can be found at Atlas Roofing’s website: www.atlasroofing.com.



 Gear!
Gear! PRO LOGIN
PRO LOGIN