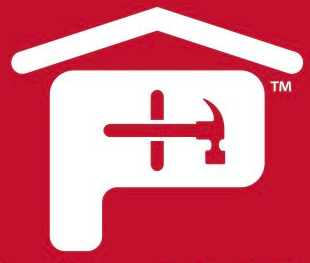Thinking Passive House strategy? Think continuous insulation for a super-insulated envelope
Energy prices have climbed quickly. For both the residential and commercial construction industry, solutions are trending heavily towards strategies that conserve energy.
Many options exist to make buildings more efficient, and less costly to operate over the facility's life cycle. LEED® certification became a very popular approach to environmental stewardship. Net-zero has begun to see a growth in acceptance as technology and manufacturing capabilities improve.
For the past five or six years, Germany has gone about mastering the concept of Passive House Strategy. Passive House relies on a surprisingly small set of principles:
- Strategic design and planning
- Specific climate siting and sizing
- Super-insulated envelope
- Airtight envelope
- Advanced windows and doors
- Energy recovery ventilation
Alternative energy systems such as solar energy can be added for benefit, but are not required for Passive House certification.
Using Continuous Insulation to Close the Thermal Bridge
Sit in a passive house long enough, and the quiet will be noticeable. Take note–not because of the acoustical properties–but to better understand how much insulation a passive house building envelope demands.
The high R-value heavily insulated walls act as the first line of defense against energy loss. Aside from roofs, walls present one of the biggest energy leaks between the internal and external portions of any structure. That's why passive house designs include large building envelopes, filled with much more insulation than found in traditional buildings.
Traditional cavity insulation ignores the biggest obstacle to greater energy savings, thermal bridging. Some estimates say that 17% of the energy loss in an average wood-framed home comes from thermal bridging. Industry research also shows thermal bridging reduces R-value in steel-framed buildings by 50% or more.
Studs constitute 25% of standard wall surface, creating a bridge connecting both sides of the building envelope. Heat uses that bridge to go back and forth. As such, those walls waste energy like a Las Vegas slot machine eats coins. No surprise, thermal bridging through wall framing causes a disproportionate amount of energy loss
Continuous insulation systems cover entire wall frame surfaces–blocking the bridge–minimizing the temperature differential between the cavity and the stud, reducing heat loss and increasing the effective R-value of the wall system.
Continuous insulation systems overcome inefficiencies related to thermal bridging.
Passive House Building Envelope: Continuous Insulation Plugs Air Leaks
An airtight building envelope will be the cornerstone for a successful passive house design. Preventing heat gain via air leaks in the structure provides the greatest energy savings. Continuous insulation with taped or sealed joints restricts air movement through the wall, helping to further reduce building heat loss. Continuous insulation boards composed of a polyiso core with foil facing better prevent vapor leaks and help to prevent damage due to moisture.
Passive House Strategy: Leads the Way to Net-zero Energy
Due to the low energy demands of a Passive House structure, accomplishing net-zero objectives become less difficult.
Net-zero energy buildings produce as much energy as they use. Reducing energy consumption makes the challenge of generating sufficient energy less difficult. Passive house structures use very little energy, mostly because they prevent energy loss and reuse energy to control the internal environment.
Atlas Wall Can Assist With Achieving Passive House Strategy Success
Atlas Wall recognizes continuous insulation as an elemental component of an energy-efficient wall system. Whether for residential or commercial, Atlas Wall CI offers a broad array of polyiso continuous insulation products for any project.
Atlas Wall CI Board is approved as an insulation system for a variety of types of construction, including common backup assemblies such as wood frame, steel frame, concrete, CMU or brick walls. It can be used with multiple cladding types, including stucco, siding, metal claddings, brick and stone masonry veneers and more.
Atlas Roofing Corporation is an innovative, customer-oriented manufacturer of residential and commercial building materials. All Atlas products are manufactured in state-of-the-art facilities and shipped worldwide from its network of manufacturing plants and distribution facilities in the United States and Canada.
Let us help you with your next project. Click here to contact an Atlas Wall CI professional.




 Gear!
Gear! PRO LOGIN
PRO LOGIN