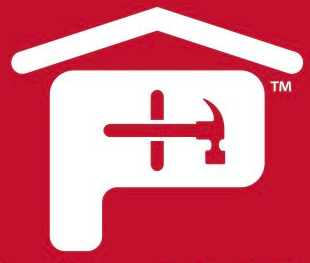One of the keys to the performance of a commercial roof is for the roof system to maintain constant temperature. Buildings in extreme weather conditions will of course experience heat and cold based on the outdoor environment. The question is, how much will those temperatures fluctuate? If there are large swings in temperature over short periods of time, this can cause problems in a roof system.
Proper venting throughout a steep-sloped roofing system is essential for durability of the roof system and for moderation of roof cover temperatures above the air space. When roof ventilation is balanced, i.e. the air intake is equal to the air exhaust, the life of the roof itself is prolonged and the environment protected by the roof system is more easily optimized. When the roof doesn’t have proper ventilation any number of problems can result.
Ice and Snow
Without a properly engineered ventilation system on a steep-sloped roof, ice-damming can damage a building inside and out. An ice dam is a ridge of ice forming at the eves of a roof that prevents melting snow and water from draining off. Higher, warmer portions of the roofing system cause the snow to melt while lower, colder sections refreeze the runoff creating an ice dam. The dam proceeds to grow as the cycle continues allowing a large pool of water to form behind the ice dam.
Ice dams can push apart shingles or standing-seam metal roofs and compromise the building envelope. When shingles shift during the freeze-thaw cycle, moisture can penetrate the building through cracks and openings in the roofing material, causing damage to walls, ceilings, insulation and even interior areas.
Ice dams and icicles are also extremely heavy objects that can cause severe bodily harm or even fatalities when they slide or fall off a roof onto pedestrians.
Engineered Ventilation System
One of the best ways to prevent ice dams from forming is to maintain proper airflow within the roof system; especially in a steep slope roof.
Atlas Roofing® Corporation now offers the most complete roof ventilation system specifically designed to achieve balanced ventilation and eliminate problems caused by lack of airflow beneath the roof deck. Techni-Flo™ is an engineered ventilation system manufactured for use in steep-slope roof applications. It can be used with shingle or standing seam roofs.
Techni-Flo combines a nailable polyiso insulation product with eave and ridge vents engineered to spec for each individual roof; so each provides a prescribed ventilation capacity.
Polyiso insulation provides the most R-value per square inch available in the building industry. When used in the Techni-Flo system as sheet insulation and vent spacer strips polyiso controls temperature and facilitates cross-ventilation.
The Techni-Flo system creates intake airflow using eave vents specifically engineered for prescribed roofing requirements. The exhaust air flows out of the system through a ridge vent also manufactured to spec, so the air volume moving through the polyiso insulation panels remains consistent and even. When airflow in commercial roofing systems is balanced, temperatures remain constant, the potential formation of ice dams and subsequent freeze-thaw cycle are kept in check and life of the structure is prolonged.



 Gear!
Gear! PRO LOGIN
PRO LOGIN