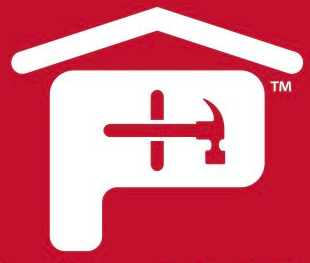In climates where snow accumulates on roofs, ice damming can be a threat to a building’s health unless a roofing system is designed to prevent snow and ice buildup. Proper ventilation can help avoid ice dams and protect a building owner’s investment, as the cost of severe winter damage can be phenomenal.
Ice dams can be the cause of roof failures and once significant amounts of moisture saturate a building, there is a high probability that mold and other damage can occur, taking a toll on a building’s health.
An ice dam is a ridge of ice that forms at the edge of a roof, cricket, valley or along gutters that prevents melting snow (water) from draining off the roof. The water that backs up behind the dam can re-freeze and melt again, pushing apart a roof’s shingles and other cracks or openings. Once moisture penetrates the building envelope, it can cause damage to walls, ceilings, insulation and other areas. The weight of ice dams and their accompanying icicles are also extremely heavy objects that can cause severe bodily harm or even death when they slide or fall off a roof.
Commercial buildings are larger with longer runs, a larger roof surface area, lower pitches and larger heating and cooling systems. All of these characteristics influence the ventilation of the roof and should impact proper product selection. However, there has been a distinct lack of definitive data within the roofing industry explaining the interaction of these variables making product recommendations difficult.
Often the airflow through ventilating nail base products is minimized because the eave and ridge vents do not match their ventilation capacity. Inadequate volumes of properly directed ventilation cause problems to roofs; especially in extreme climates. Ice dams due to constant freezing and thawing, shingle failure from extreme temperatures and build up of mold over time are among the most common factors that prematurely weaken a steep-slope roof.
Proper venting throughout a steeped-sloped roofing system is essential for the durability. New advances in commercial roof design are less failure prone, safer and more durable. There is now a state-of-the-art system engineered to ensure consistent intake and exhaust airflow underneath the roof of a commercial building.
Atlas Roofing® Corporation produces an engineered ventilation system for steep-sloped roofs, called Techni-Flo™. The three Techni-Flo™ components; Techni-Flo™ RV, CrossVent® and Techni-Flo™ EV comprise the only complete system in the industry for steep-slope roofs; with features engineered to deliver prescribed ventilation capacity specific to each job. The system works with shingle or standing seam roofs.
Heat buildup in poorly ventilated attics takes a toll on A/C systems. These and other problems are avoided with airflow volumes engineered to specification using Atlas Techni-Flo™.
The key to optimizing temperature on larger commercial roofs is to use a balanced system, i.e. a system where air intake matches air exhaust. If there is too much air intake or too little exhaust, the temperature cannot remain constant. Techni-Flo™ components are designed to work together to create balanced airflow, which optimizes temperature.
Techni-Flo™ supports a larger net-free area than any other ventilation system in
the industry. By using the Ventilated Roof System Calculator and the Net Free Area Calculator provided at www.AtlasRoofing.com, users can determine the specifications necessary to ensure balanced, consistent ventilation for any steep-sloped roof.
Techni-Flo™ RV is an all-metal ridge vent engineered to individual job ventilation specs. It installs easily with a snap cover. It's sturdy and won't compress under stress, can withstand heavy snow loads and resists wind driven rain and snow. It contains slotted fastener holes for correct fastener placement.
CrossVent® is an energy efficient polyiso insulation board for use over sloped, unventilated roof decks. It combines insulation, a nailable surface and ventilating airspace all in one panel. CrossVent® RB also combines all these features in a more energy efficient radiant barrier. Both products promote air flow using vent spacer strips to separate 7/16" OSB from the foam insulation, creating airways for flow from the eave to the ridge. Both products are also available with FSC® Certified wood.
Techni-Flo™ EV is the eave vent component engineered specifically for each job to prescribed ventilation capacity. It permits airflow through the CrossVent® panel to the ridge. The Techni-Flo™ EV prolongs the life of the roof by evacuating heat and moisture and moderating temperatures of the roof covering.
To view Atlas Roofing Corporation's engineered ventilation products visit www.atlasroofing.com/tabbed.php?section_url=400.



 Gear!
Gear! PRO LOGIN
PRO LOGIN