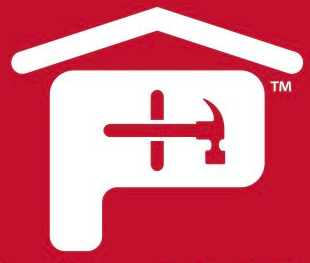New roof ventilation products now combine pre-engineered ventilation for a variety of applications from steep slopes to low-slope roofs and in cold or hot climates or moderate weather zones. Cross ventilation within a roof insulation panel can help reduce the heat associated with radiant heat from the sun better than just insulation alone while adding durability to the roof system. Radiant heat from an outside temperature of as little as 69 degrees can quickly heat a roof surface to over 140F. Standard nailbase roof insulations do a great job of reducing conductive heat transfer. However, they do little to reduce radiant heat transfer, which contributes significantly to the total heat flow into a building.
Atlas Roofing Corporation developed CrossVent® RB (Radiant Barrier) polyiso roof insulation to address this issue in roofs. The radiant barrier prevents most radiant heat transfer and significantly reduces the temperature gradient across the polyiso board. CrossVent® RB combines a perforated, breathable, low-emissivity foil radiant barrier OSB with Polyiso insulation that provides unsurpassed thermal efficiency. The polyiso insulation board is designed with 1.0”, 1.5” or 2.0” vent spacer strips. These strips separate the 7/16” APA/TECO rated radiant barrier OSB from the polyiso foam insulation to create a cross-ventilating air space. The spacer strips allow air to flow through the air space thereby helping to further dissipate heat build-up and saving building owners significant money in energy costs.
Test results show that the radiant barrier in CrossVent® RB prevents up to 97% of radiant energy from reaching the air space, substantially increasing the thermal efficiency of CrossVent® RB. When additional thermal efficiency is designed beyond the R-value of the foam insulation. CrossVent® RB is HCFC-free and provides excellent LTTR values, and a 20-year thermal warranty. It is made to order in 4’x8’ (1220mm x 2440mm) size panels and in nominal thicknesses of 2.5” to 6.5”. It is recommended for use over sloped unventilated roof decks in need of proper ventilation.
Ventilated insulation roof boards allow for the consistent intake and exhaust of airflow underneath the roofing covering of commercial building applications. Proper venting throughout a steeped-sloped roofing system is essential for durability of the roof system and for control of temperatures above the air space
With steep sloped roofing applications a ridge vent can be utilized for this specialty application. Atlas Roofing Corporation also developed the Techni-Flo™ RV (ridge vent) for standing seam and shingled roof applications, and is engineered to individual job ventilation needs. Ensuring a perfect fit for every roof condition, the Techni-Flo features a snap on cover for ease of installation. This all-metal ridge vent can withstand heavy snow loads, will not compress under stress, and resists wind-driven rain and snow.
In cold climates, cross-ventilated insulation boards with a ridge vent can assist with the mitigation of ice damming, one of the causes of roof failures in cold climates. An ice dam is a ridge of ice that forms at the edge of a roof, cricket, valley or along gutters that prevents melting snow (water) from draining off the roof. The water that backs up behind the dam can re-freeze and melt again pushing apart roof shingles and other cracks or openings. Once moisture penetrates the building envelope, it can cause damage to walls, ceilings, insulation and other areas. Once significant amounts of moisture can enter the building, there is a high probability that mold and other negative impacts on a building’s indoor environmental quality can occur. Ice dams and their accompanying icicles are also extremely heavy objects that can cause severe bodily harm or even death when they slide or fall off a roof.
Commercial buildings are larger with longer runs, a larger surface area of the roof, lower pitches and larger heating and cooling systems. All of these characteristics influence the ventilation of the roof and should impact proper product selection. Often the airflow through ventilating nail base products is minimized because the eave and ridge vents do not match their ventilation capacity. Inadequate volumes of properly directed ventilation cause problems to a roof; especially in extreme climates. Ice dams due to constant freezing and thawing, shingle failure from extreme temperatures and build up of mold over time are among the most common factors that prematurely weaken a steep-slope roof.
Therefore, proper venting throughout a steeped-sloped roofing system is essential for the durability of the roof system and for control of temperatures above the air space. New advances in commercial roof design are less prone to failure, and are safer and more durable. There is now a state-of-the-art system engineered to ensure consistent intake and exhaust airflow underneath the roof of a commercial building.
This is why Atlas Roofing® Corporation developed the Techni-Flo™ engineered ventilation system for steep-sloped roofs. The three Techni-Flo™ components; Techni-Flo™ RV, CrossVent® and Techni-Flo™ EV comprise the only complete system in the industry for steep-slope roofs; with features engineered to deliver prescribed ventilation capacity specific to each job. The system works with shingle or standing seam metal roofs.
For more information on CrossVent® RB or Techni-Flo go to www.AtlasRoofing.com.



 Gear!
Gear! PRO LOGIN
PRO LOGIN