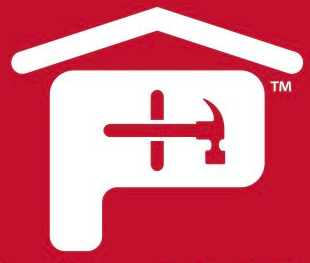One of the most important aspects of roof performance is the ability to maintain a constant temperature. Because the roof is exposed to such frequent fluctuation in weather and temperature conditions, temperature stability is a challenge from the design phase to construction and maintenance of a facility. Not only should seasonal changes and extreme weather conditions be considered; even the differences between daytime and nighttime temperatures can reveal factors that affect a building’s performance, causing inconsistent temperatures on the roof.
Insulation is a key component to making sure energy is used efficiently on the inside of a building. It also can be a major determining factor as to how the elements affect the outside. For commercial buildings, polyiso is the most widely used and commercially accepted insulation utilized for roofing applications. This closed-cell rigid foam board is not only economical to purchase and install; it’s also energy efficient, strong and durable. It supports environmentally responsible manufacturing processes and is a key component to helping contractors and specifiers meet LTTR design and code requirements.
Polyiso insulation is configured in a roof system to help achieve R-values required by code regulations and design elements. In a steep-slope roof one of the difficulties that can be encountered where the polyiso meets the other roof components is adequate ventilation. If the decking material is laid directly on the polyiso, a strong surface for the roofing material is created and desired R-values are met, but in areas where temperature extremes are prevalent it may be difficult to keep the temperature of the roof covering balanced, which can lead to premature wear or damages.
Atlas Roofing Corporation understands the importance of being able to use polyiso in steep-slope roof applications while maintaining adequate air flow underneath the roof covering. Atlas also knows it’s costly and cumbersome to construct customized space for air flow underneath the covering so they created an innovative, economical product with the air ventilation space already built in.
CrossVent® is a polyiso foam insulation board containing foam vent spacer strips with 7/16” OSB mounted on top. The polyiso board below insulates to code so the roof achieves required R-values. The OSB on top of the spacers becomes a rigid, nailable surface ready for shingle installation. For steep-slope roofs using CrossVent, ventilation is available throughout the entire area underneath the roof covering; improving the performance and prolonging the life of all components.
CrossVent can be purchased and installed in panels separately or as part of the Techni-Flo™ System - Atlas Roofing’s engineered ventilation system designed to balance intake and exhaust on steep-slope roofs. Information on CrossVent and Techni-Flo are available at www.AtlasRoofing.com.



 Gear!
Gear! PRO LOGIN
PRO LOGIN