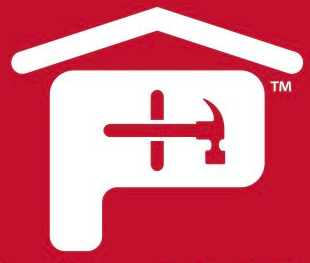ATLANTA — Atlas is proud to be part of the renovation of the Yorktown Victory Center in Yorktown, Virginia. The new building will feature the Atlas Techni-Flo Engineered Roof Ventilation System. This fully customized roof ventilation system is engineered to ensure proper intake, airflow, and exhaust underneath a variety of commercial and residential roof coverings.
The original Yorktown Victory Center building, dating to 1976, was designed primarily to serve as a visitor center and has been adapted to serve evolving needs. The new plan addresses long-term exhibit, facility, and operation requirements including performance and sustainability. “The Techni-Flo System is engineered and fabricated to the individual job requirements to obtain maximum airflow,” stated Greg Sagorski, Director of Technical Services for Atlas Commercial. “Proper roof ventilation on a steep sloped roofing system will impact the lifespan of that roof system. Additionally, it helps control the temperature of the roof covering which can result in lower energy costs.”
The new 80,000-square-foot building, featuring a façade linked to Yorktown area architecture, will include expanded exhibit galleries, classroom and event space, visitor services and a gift shop. The new plan presents an extraordinary opportunity to provide visitors a renewed perspective on the meaning and impact of the American Revolution and a compelling experience to complement other attractions in the Yorktown-Williamsburg-Jamestown area.
Enhancements are also planned for the re-created Continental Army encampment and a 1780s-era farm, as well as, expanded special event space and parking capacity on the 22-acre property.








 Gear!
Gear! PRO LOGIN
PRO LOGIN